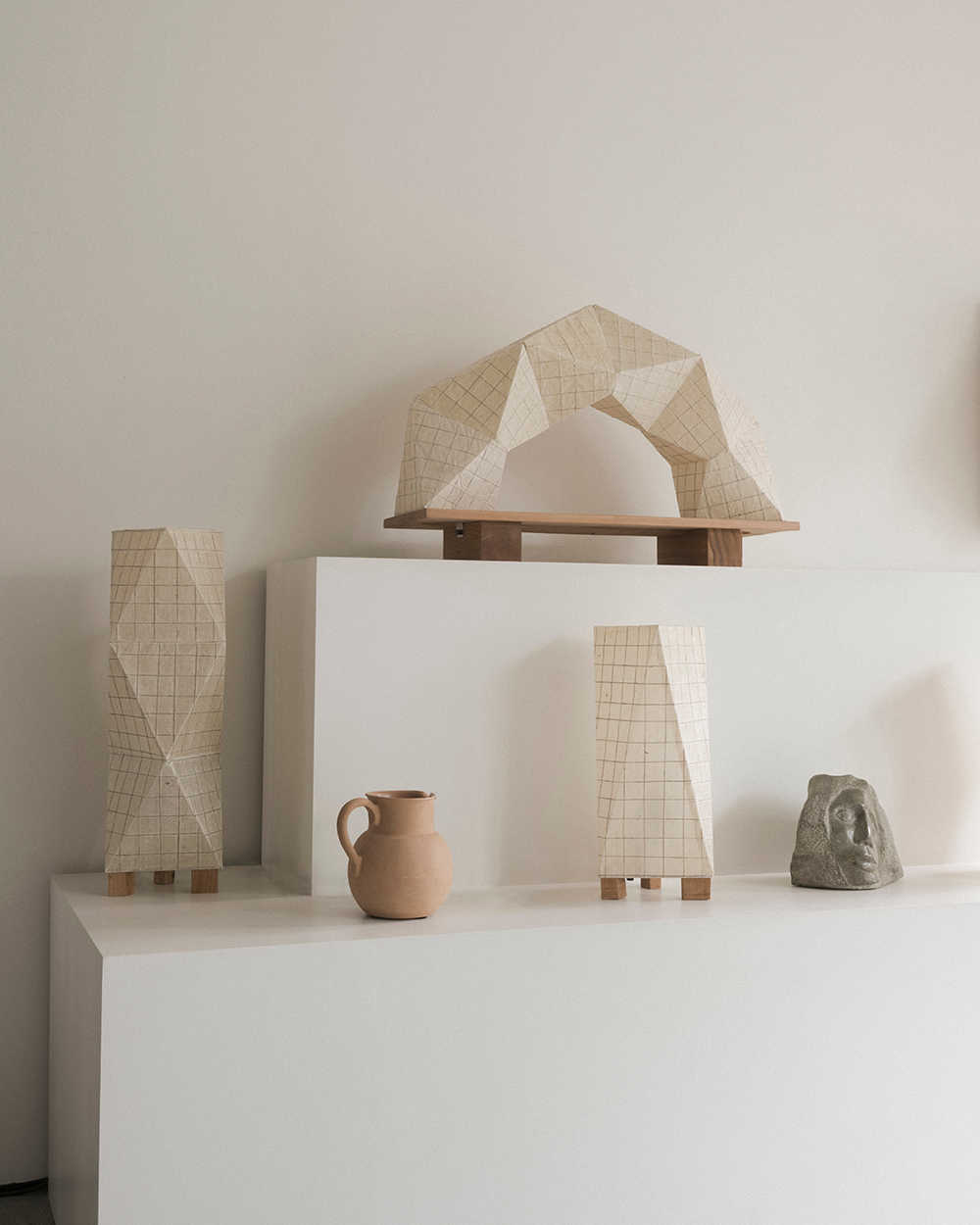
a. I SAW A LAMP
Handmade Lamps (2025) A series of handmade lamps made from Nepalese wax paper and cedar wood, that first debuted at Nomia NYC in Spring'25. They are for sale in store or by contacting sales@saw.earth . Images by Dan McMahon.
I SAW I SAW EARTH
Founded by Drew Seskunas as both an architecture studio and building workshop on the idea that working with materials directly leads to more inventive design. Drew directs student design/build workshops for community spaces around NYC while also designing architecture, furniture and kinetic sculptures.

Handmade Lamps (2025) A series of handmade lamps made from Nepalese wax paper and cedar wood, that first debuted at Nomia NYC in Spring'25. They are for sale in store or by contacting sales@saw.earth . Images by Dan McMahon.

What is the Opposite of a Black Hole? (2024) for NYC Parks and Alliance for Flushing Meadows Corona Park. Located adjacent to the NY Hall of Science, this sculpture celebrates the rich history of science in Queens. More info HERE

The redesign of the communal space in John Johanson's Island House on Roosvelt Island. Located at 555 and 575 Main Street, the project entailed the design and manufacture of all furniture and infrastructure elements including lighting and railings.
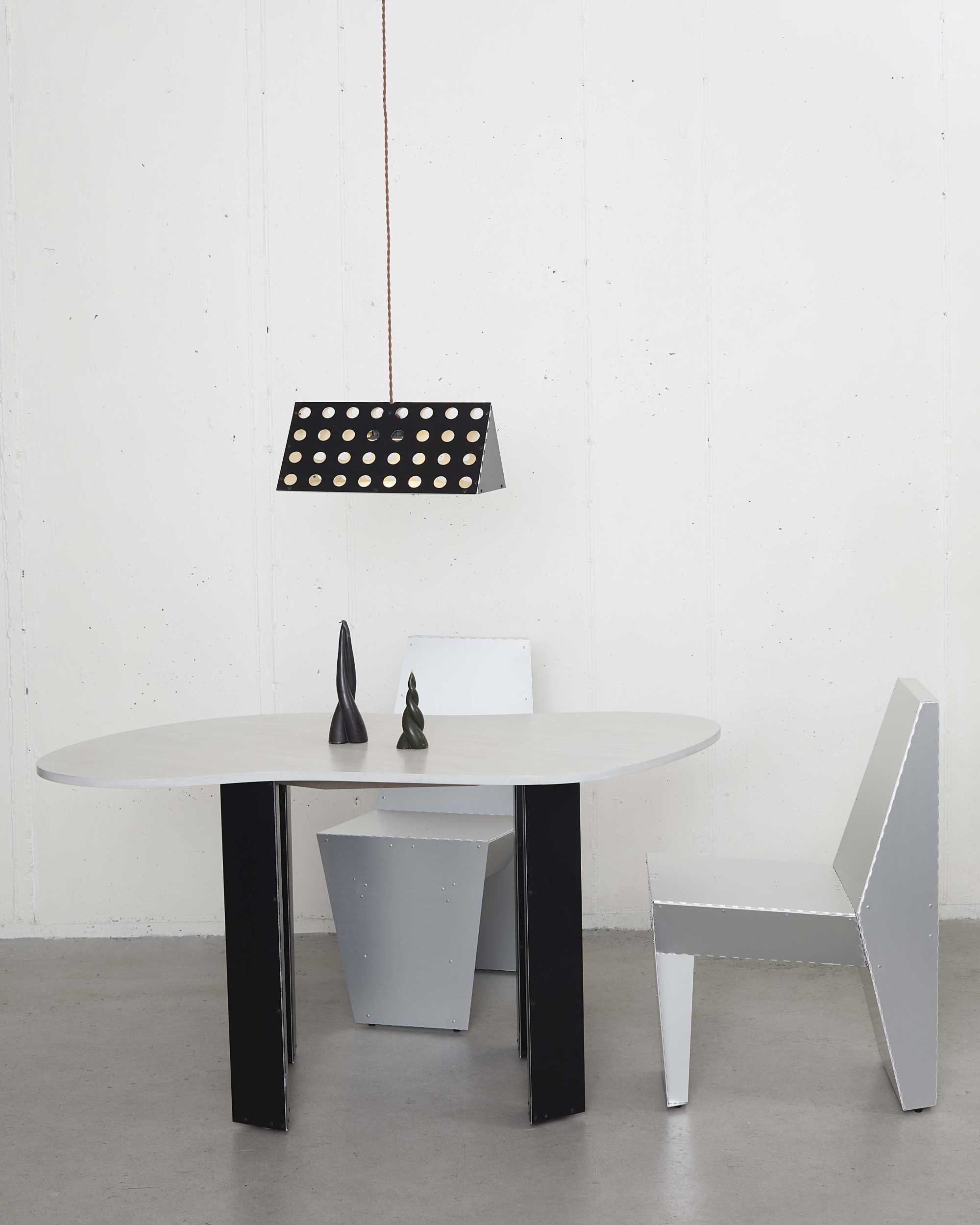
Tectonics Collection (2024) is an indoor/outdoor furniture line that explores the relationships between materials, people and indoors/outdoors. Download the line sheet HERE, contact sales@saw.earth for more info. Images by Alyona Kuzmina
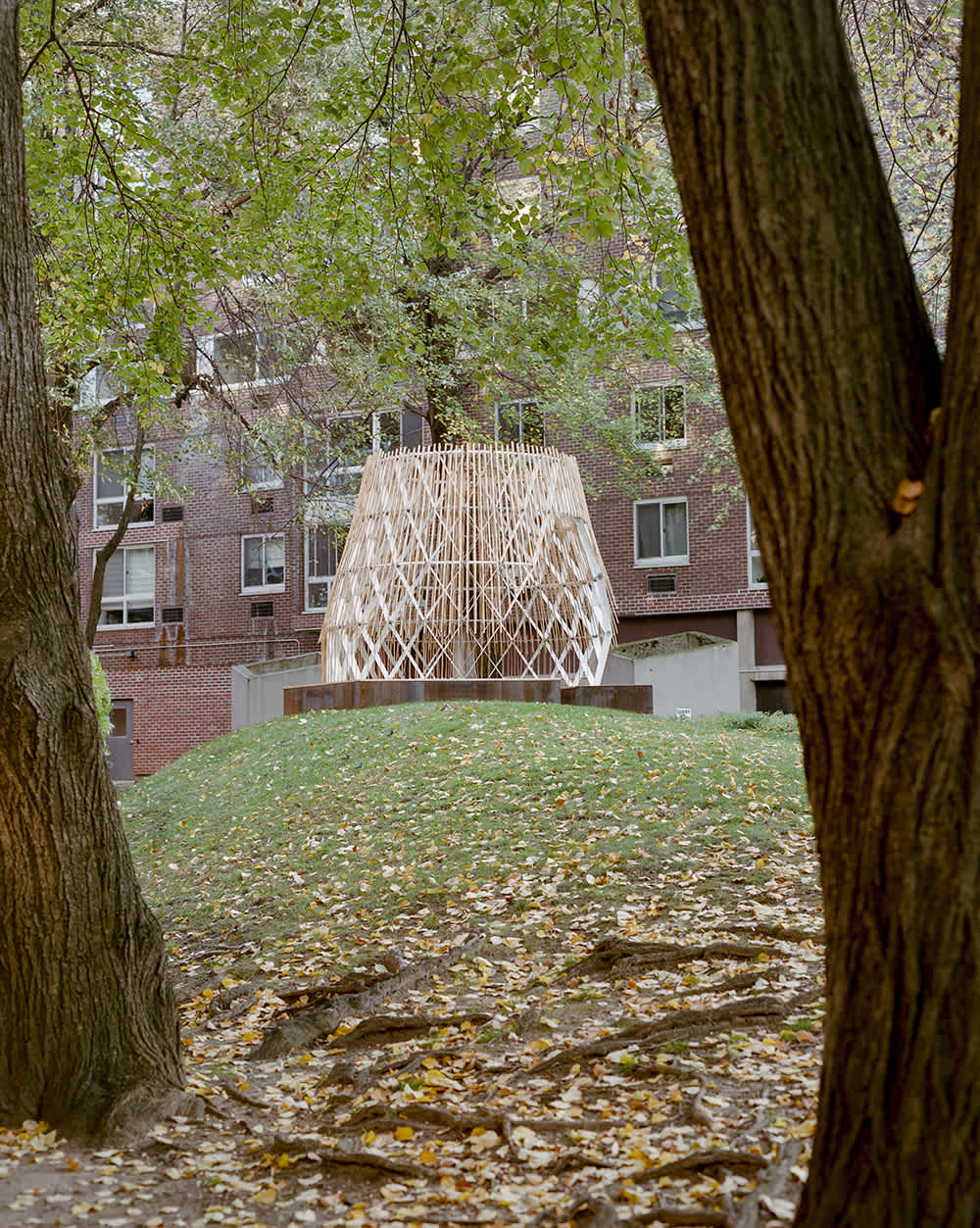
Since 2020, I have directed student design/build workshops all over New York City creating permanent structures for community organizations in need. Students research a specific neighborhood, its history and an indigenous building technique, then design and construct the structure on site.
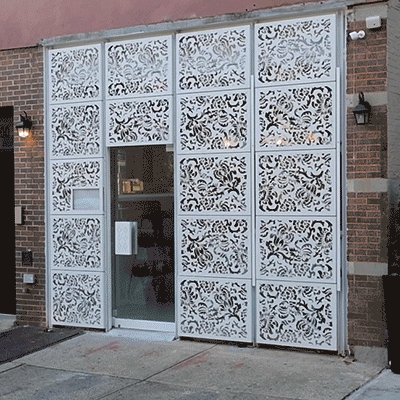
The Kinetic Restaurant (2019) Rangoon was designed in collab. w/ Outpost Architecture. Located in Prospect Heights, the space is formed from 2 veils between the facade and the kitchen - each defining the main cuisine influences: traditional Burmese and Victorian motifS. The Wavy Temple (2020) was a sidewalk dining structure inspired by the ancient city of Bagan, land of 2000 temples.
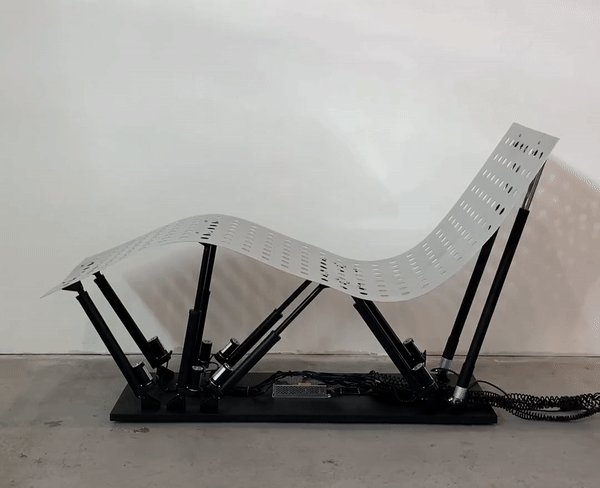
The Control Point Curve Lounge (2022) is a kinetic chair inspired by the fluid form of the NOMIA Binx Boot. Created using a series of actuator motors connected to adjustable control points, the chair was part of the "Wear Your Chair" exhibition by Pink Essay.
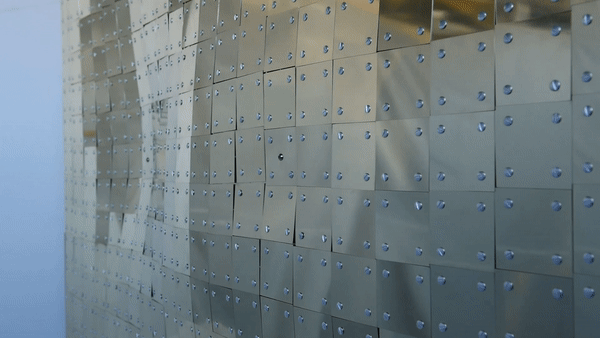
The Moving Ceiling (2019) for ELSEWHERE in Bushwick, NY is a kinetic sculpture for the Elsewhere Loft Space inspired by our society's evolving concepts of time that conflict with an outdated notion of a universal "present". A warping gold-mirrored surface expands and contracts to reflect the individual realities we each concurrently experience.
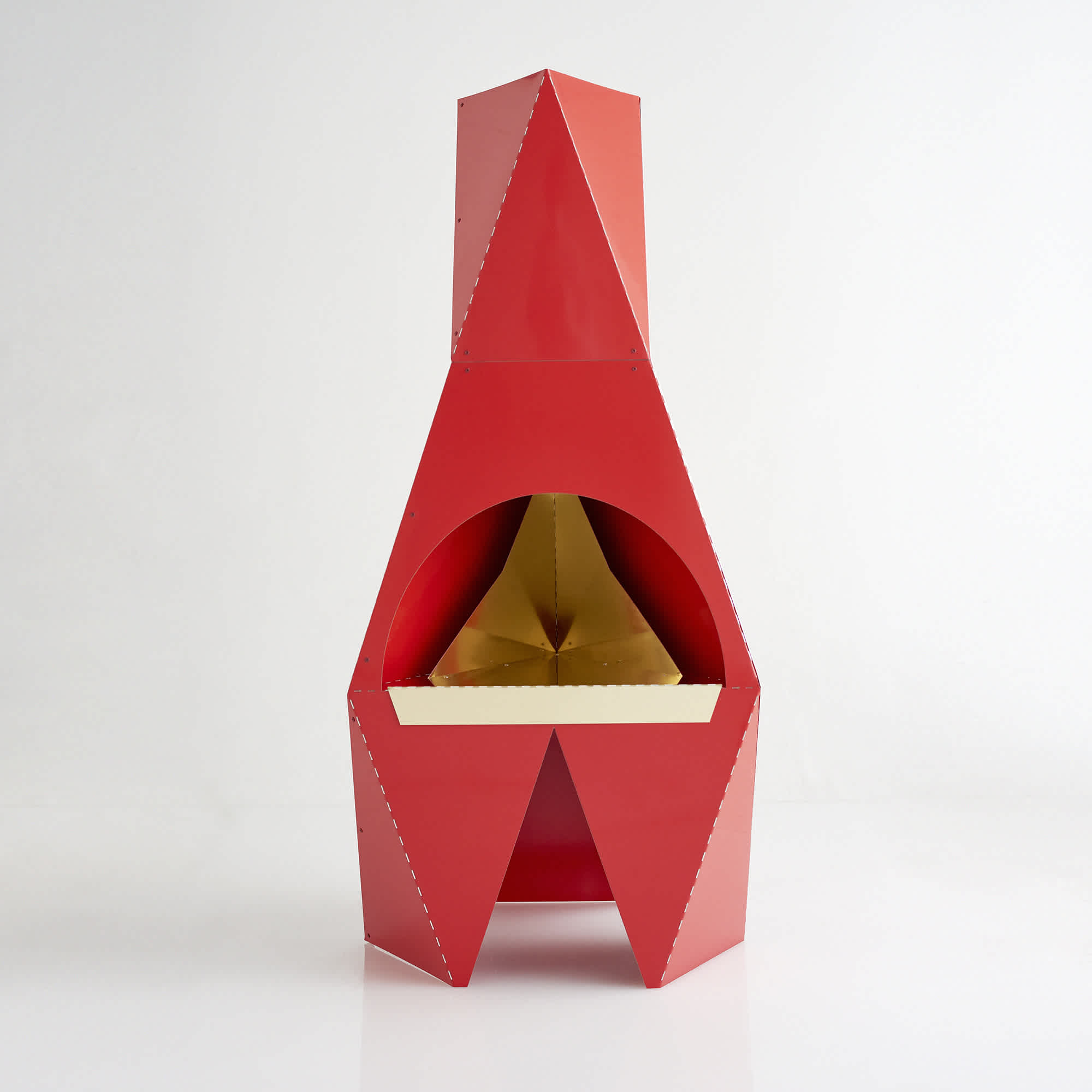
The Prism Chiminea (2020) was designed for Prism Outdoors as an outdoor fireplace that’s lightweight and portable, so you can place it anywhere in your backyard you need extra warmth. Purchase HERE

The Sex Blanket Store (2018) for THINX on Mercer Street in Soho, NY was conceived as a series of waveforms or frequencies vibrating through the space that would define zones of influence and activity. Curving screens carved up the space into pathways that would contract and expand - the tighter zones pushing strangers together into moments of intimacy and then releasing to a series of beds where visitors could play with the sex blanket.
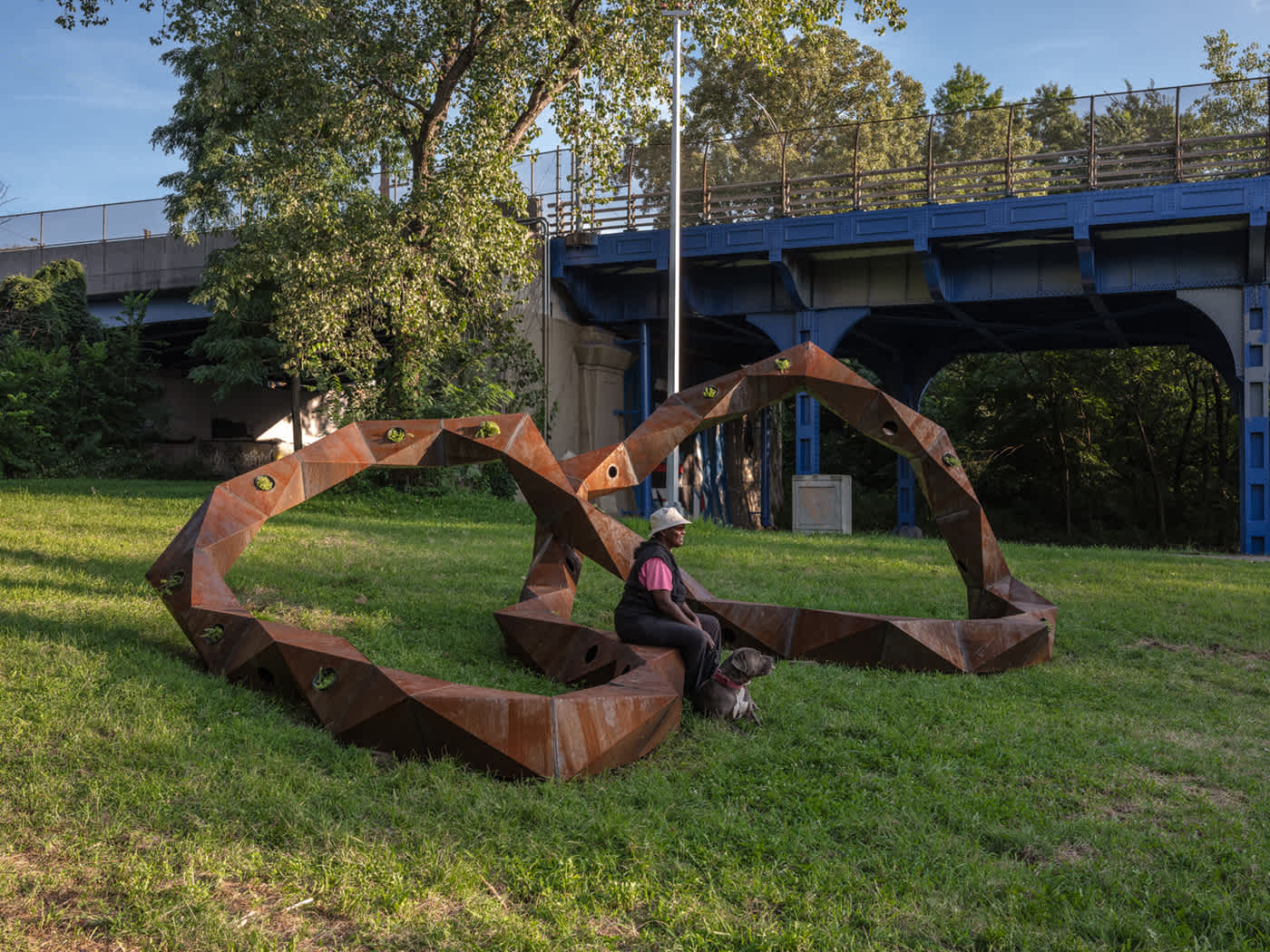
What comes around goes around (2018) for NYC Parks and The Bronx River Arts Center was designed in collaboration with Gabriela Salazar and installed in Starlight Park, The Bronx. A folded corten steel structure forms an infinity loop that references the former roller coaster that occupied the site in the 1920’s, framing views to the surrounding landscape and creating zones of private and communal congregation.

The Green Wall (2018) for Saturdays NYC in SoHo, New York, is a modular prism planter system in which consumers can easily create unique structures and adaptive plant formations. This execution is an arching wall that bisects the rear garden space creating new zones of interaction and framing views across.